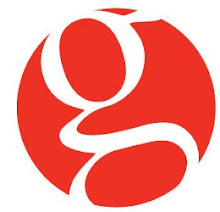
This large, sunny Edison Park home has FIVE BEDROOMS (four upstairs) and THREE BATHROOMS. The main level includes separate living and dining rooms with an adjoining guest bedroom or office with a full bathroom. There is a large, sunny family room in the rear of this home which is located off of the HUGE updated, eat-in kitchen which includes new stainless steel appliances such as the Bosch dishwasher and new side-by-side refrigerator. See floor plans on other side or go online for more pictures.
Upstairs there are four bedrooms including the large master bedroom with its own private, full bathroom which includes ample closet storage as well as tall cathedral ceilings. There is a dual zoned furnace system and whole house fan for a more efficient heating and cooling system. The basement level includes a partially finished rec room with a full bath as well as an additional storage areas with walk-out stairs to the spacious side and rear yards. Also included is a new 2 1/2 car garage with additional storage room.
This home is just a few blocks from the Edison Park Metra stop and is conveniently located between downtown Edison Park and Park Ridge where you can enjoy all of the amenities of both towns including the restaurants, parks, schools including the Edison Regional Gifted Center ranked #1 in Illinois, block parties, festivals, the Pickwick Theatre, Starbuck’s coffee and the new Trader Joe’s coming soon.
Call me to schedule your private showing.
Visit this slideshow here http://www.jimgramata.com/podcast/property/slideshow.mov


No comments:
Post a Comment